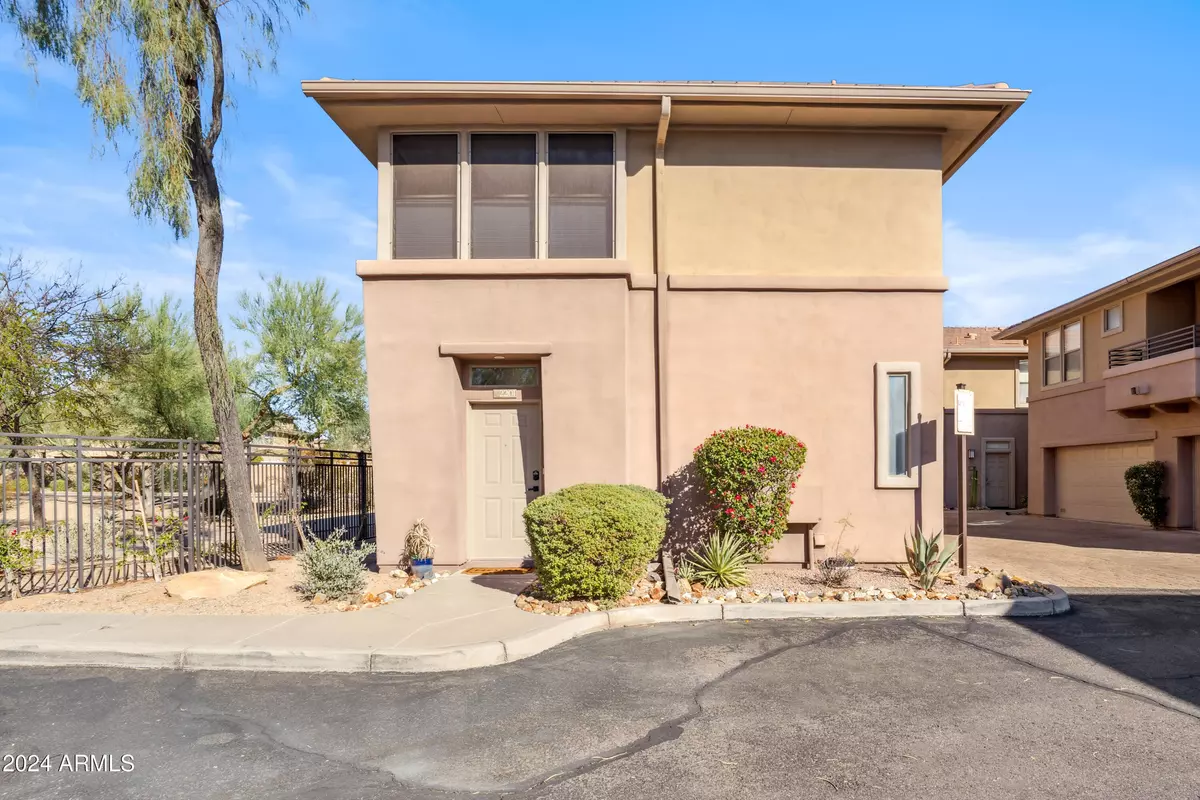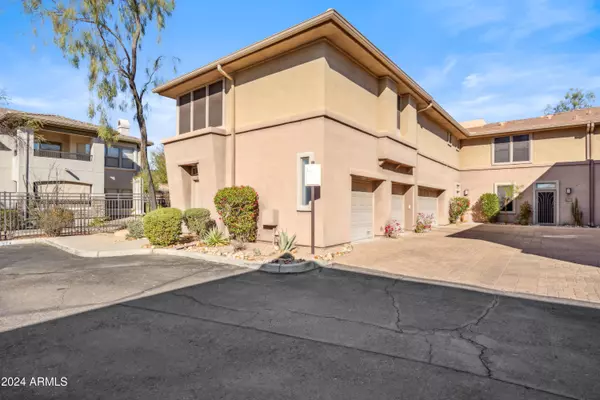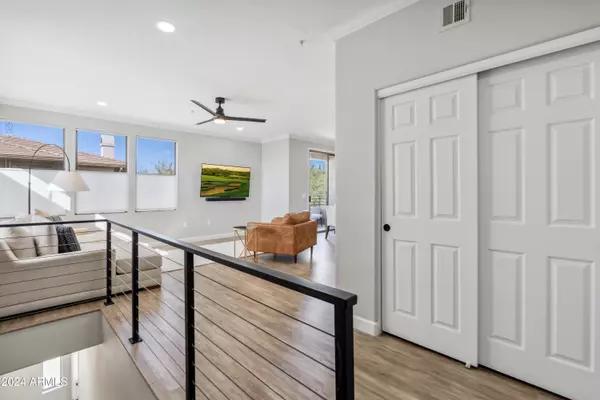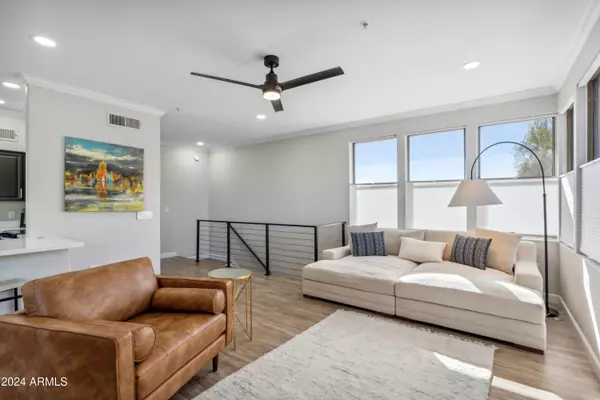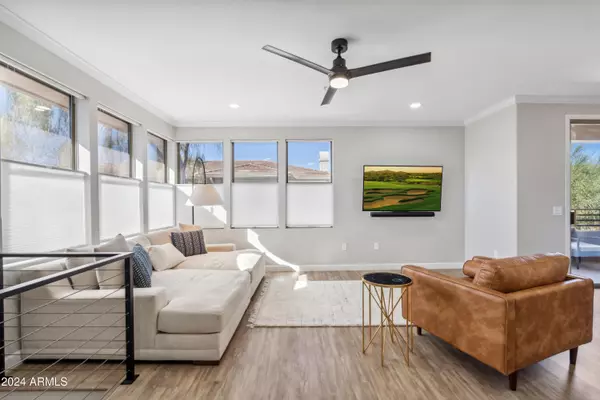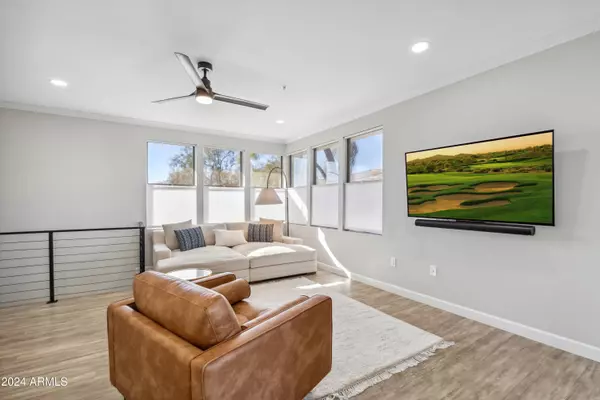$415,000
$429,000
3.3%For more information regarding the value of a property, please contact us for a free consultation.
1 Bed
1 Bath
1,012 SqFt
SOLD DATE : 01/08/2025
Key Details
Sold Price $415,000
Property Type Condo
Sub Type Apartment Style/Flat
Listing Status Sold
Purchase Type For Sale
Square Footage 1,012 sqft
Price per Sqft $410
Subdivision Venu At Grayhawk Condominium
MLS Listing ID 6780904
Sold Date 01/08/25
Bedrooms 1
HOA Fees $452/mo
HOA Y/N Yes
Originating Board Arizona Regional Multiple Listing Service (ARMLS)
Year Built 2000
Annual Tax Amount $1,128
Tax Year 2024
Lot Size 98 Sqft
Property Description
This gorgeous remodeled unit in Venu combines modern luxury with a welcoming, open-concept design. The spacious kitchen impresses with expansive quartz countertops, dark iron ore cabinets, stainless steel appliances, and timeless vinyl plank flooring. Enjoy the seamless flow into a bright, airy living area, perfect for relaxing or entertaining. Private end-unit positioning with no neighbors above or below. The Venu community provides resort-style amenities, including a fully-equipped fitness center, movie theater, clubhouse, access to multiple pools, private cabanas, fireside seating, and scenic walking paths, creating the ultimate blend of relaxation and convenience. With nearby shopping, dining and easy access to the 101, this unit offers an unparalleled lifestyle in a prime location.
Location
State AZ
County Maricopa
Community Venu At Grayhawk Condominium
Direction From 76th St, head into main gate in Venu, make your first left, follow until Building 17.
Rooms
Den/Bedroom Plus 1
Separate Den/Office N
Interior
Interior Features Eat-in Kitchen, Kitchen Island, Pantry, 3/4 Bath Master Bdrm, Full Bth Master Bdrm, High Speed Internet
Heating Electric
Cooling Ceiling Fan(s), Programmable Thmstat, Refrigeration
Flooring Vinyl
Fireplaces Number No Fireplace
Fireplaces Type None
Fireplace No
Window Features Sunscreen(s)
SPA Heated
Exterior
Exterior Feature Balcony, Covered Patio(s), Playground, Built-in Barbecue
Parking Features Dir Entry frm Garage, Electric Door Opener, Extnded Lngth Garage, Assigned
Garage Spaces 1.0
Garage Description 1.0
Fence None
Pool Fenced
Community Features Gated Community, Community Spa Htd, Community Spa, Community Pool Htd, Community Pool, Community Media Room, Concierge, Playground, Biking/Walking Path, Clubhouse, Fitness Center
Amenities Available Management, Rental OK (See Rmks)
Roof Type Tile
Private Pool Yes
Building
Story 2
Builder Name Unknown
Sewer Sewer in & Cnctd, Public Sewer
Water City Water
Structure Type Balcony,Covered Patio(s),Playground,Built-in Barbecue
New Construction No
Schools
Elementary Schools Grayhawk Elementary School
Middle Schools Mountain Trail Middle School
High Schools Pinnacle High School
School District Paradise Valley Unified District
Others
HOA Name Venu at Grayhawk
HOA Fee Include Sewer,Pest Control,Maintenance Grounds,Front Yard Maint,Trash,Roof Replacement
Senior Community No
Tax ID 212-46-509
Ownership Condominium
Acceptable Financing Conventional
Horse Property N
Listing Terms Conventional
Financing Conventional
Read Less Info
Want to know what your home might be worth? Contact us for a FREE valuation!

Our team is ready to help you sell your home for the highest possible price ASAP

Copyright 2025 Arizona Regional Multiple Listing Service, Inc. All rights reserved.
Bought with Real Broker

